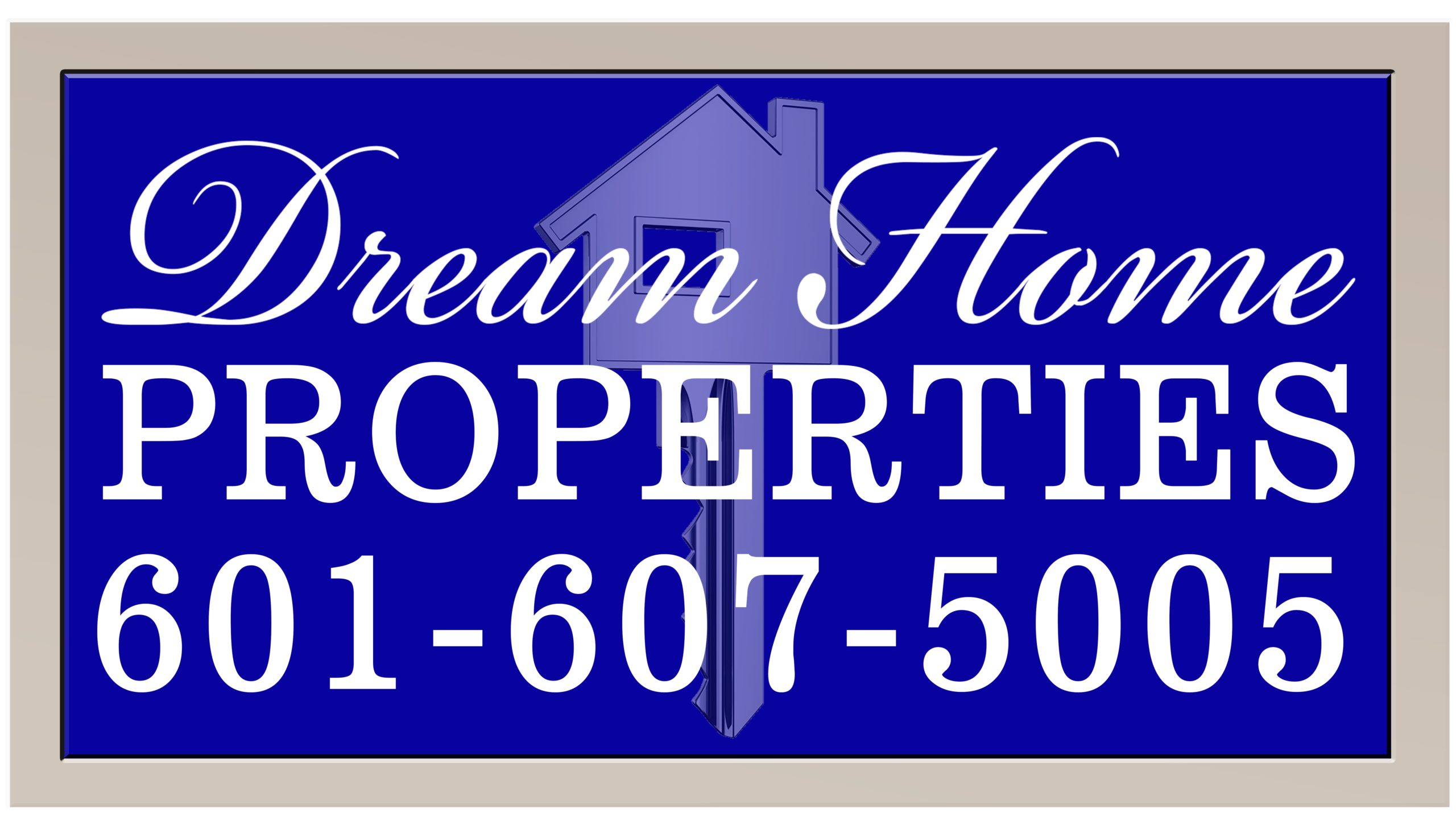
Listed by: Dream Home Properties
Calling all investors! Discover this fixer-upper located in the heart of Ridgeland. The home features a formal dining room adorned with a beautiful chandelier and elegant wainscoting. The spacious living room boasts a charming brick fireplace and built-in shelving, while French door opens to a large, fenced in backyard complete with a shed. The eat-in kitchen offers ample cabinet space, an electric stove, and a dishwasher, with the laundry room conveniently located adjacent to it.
The expansive primary bedroom features a tray ceiling and dual windows, while the en suite bathroom includes a jetted tub, a separate shower, a walk-in closet, and dual sinks. The thoughtfully designed split floor plan places two generously sized bedrooms on the opposite side of the home, accompanied by a well-proportioned hall bathroom. This home is being sold ”AS IS” Don’t miss the opportunity to view this wonderful home before it’s gone!
© 2024 United MLS (UMLS). All rights reserved. The data relating to real estate for sale on this web site comes in part from the Internet Data Exchange Program of UMLS. Real estate listings held by IDX Brokerage firms other than Dream Home Properties, LLC are marked with the Internet Data Exchange logo or the Internet Data Exchange thumbnail logo and detailed information about them includes the names of the listing brokers. The listing broker's offer of compensation is made only to participants of the MLS where the listing is filed. Information deemed reliable, but not guaranteed. Data last updated: Friday, December 20th, 2024 at 10:02:54 PM.
Data services provided by IDX Broker
| Price: | $$189,000 |
| Address: | 302 Sagewood Drive |
| City: | Ridgeland |
| County: | Madison |
| State: | Mississippi |
| Zip Code: | 39157 |
| Subdivision: | Trace Ridge |
| MLS: | 4094972 |
| Year Built: | 1991 |
| Square Feet: | 1,687 |
| Acres: | 0.39 |
| Lot Square Feet: | 0.39 acres |
| Bedrooms: | 3 |
| Bathrooms: | 2 |


























































